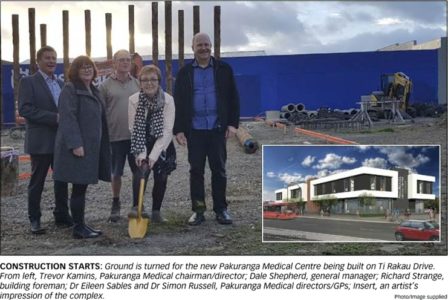 By Marianne Kelly
By Marianne Kelly
The piles are driven and the floor slab is due to be laid this week for a building to house a comprehensive primary medical care complex and provide a corner anchor for the planned Pakuranga Town Centre re-development.
Pakuranga Medical Centre staff had barely settled into their premises in William Roberts Road close to 10 years ago when the news came that the building would need to be demolished to make way for the Reeves Road flyover, part of AMETI (the Auckland Manukau Eastern Transport Initiative). It was only three months after three Pakuranga GP practices had merged and settled into their building.
“We initially waited asking ‘is this going to happen’?” director/GP Dr Eileen Sables says. “AMETI was on and then it was off. We never really knew when anything would happen. As it happens we had outgrown the premises anyway.”
Four-and-a-half years ago, planning for a new complex started in earnest when the medical centre called in primary care project services and health planning company Medispace.
A site owned by Auckland Council and Auckland Transport (AT) on Ti Rakau Drive was purchased.
The 2500 square metre double-storey building will be leased by the medical centre and a range of other health care providers. Tenants are expected to start moving in next August.
When AMETI is complete, access to the new centre will be from William Roberts Road which is planned to be extended to Ti Rakau Drive.
In the meantime, access will be from Cortina Place at the back of the new building where parking is provided for 57 vehicles. Pedestrian access will be provided from Ti Rakau Drive for people using buses.
Roy Simmons, chief executive and project director of the Medispace Planning Team says it was important that the medical centre remained an integral part of the Pakuranga Town Centre.
Currently Pakuranga Medical operates 15 consulting rooms while a pharmacy, physiotherapist and a blood test laboratory share the building.
A dentist, radiology practice and a cafe will be added in the new building and other para-medical services are planned.
The medical practice rooms will be located on level one affording them considerable light along with privacy.
“We are more than doubling the space,” Mr Simmons says.
Currently the practice has 13,000 funded patients on its books with 11 GPs.
Dr Sables says the team is looking forward to being able to offer more services, for example there are hopes to add nurse-led clinics. One of the doctors, a specialist in travel medicine, will have more space.
“And we hope to attract more specialists, for example we hope to have an obstetrician.
“Everything in this concept is patient driven. People want to access lots of services in one stop. And we’d like to think our bespoke cafe will become a destination option,” she says.
“However we plan to stay a family general practice. There will be no overnight emergency services.”
The building has been designed to take into account future population growth in the area, Mr Simmons says.
“The design has been driven by the patient journey. It’s a model of care-driven design which is becoming the way forward for medical practices.
“It means patients will walk in the door to their doctors and have easy access to the other medical services.
For example, he says, because some people hate needles they may be tempted to avoid a drive to the blood test laboratory.
“If we have everything under one roof, we can drive better patient outcomes. We are passionate about this.
“We are putting all the professionals in the one place to keep people well.”
Dr Sables says the range of professional services working alongside each other means everyone learns from each other: “That can only benefit the patients.”
General manager Dale Shepherd says everyone is looking forward to having more space.
“We currently have a work station in a cupboard so that someone else can use a doctor’s room on occasions. We want to offer more services to patients and we’re looking at the expected population growth and what requirements there will be, for example we will probably have more young families in the area which would give us a reason to add a midwife.”
So far more than 200 steel reinforced timber piles have been driven 12 metres deep into the site “so that the building will stand on a forest of trees”, Mr Simmons says.
Pakuranga was once covered in a low lying swamp that was drained and developed to create the landscape seen today. Until the 1950s the area was a sparsely settled farming community but in the following decade it was transformed into a new suburb. Consequently the deep piles have been used to accommodate the high water table.
The town centre is shaped like a triangle and the master plan concept is designed to strengthen the corners and edges.
Auckland Council, Mr Simmons says, wanted a business to anchor the southern corner of the triangle.
It will be highly visible to local traffic bound for the Waipuna Bridge as well as to traffic going north on Ti Rakau Drive.
“It will define the beginning of the town centre re-development and the way things will progress in the future.”
The building is part of a ground-breaking trend, he says.
“It’s designed for modular care and is one of the first ones in the country to go down this track, 100 per cent based on patient modes.”
Fit-outs, he says, will give a consistent feel from a patient perspective, with consistent signage making it easy for patients to navigate the services in the building.
“Patients will notice the difference,” he says.








