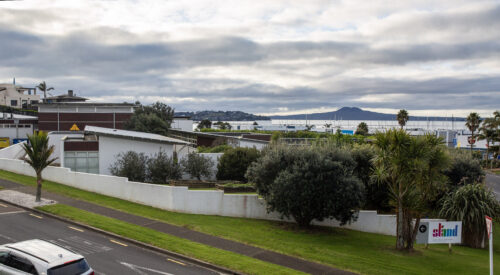
A resident living near the site of a proposed large-scale east Auckland housing development is worried about the impact it may have on traffic congestion in the local community.
The man, who wants to remain anonymous, lives in Compass Point Way in Half Moon Bay.
His home is near the site in Pigeon Mountain Road presently occupied by the Stand for Children charity.
The charity has sold its land to developer HND HMB Ltd, which is proposing to build 92 residential units across 26 blocks on the 1.4 hectare property a short distance from Half Moon Bay Marina.
The development will have a single vehicle access point, off Compass Point Way, after Auckland Council did not support a second access point on Pigeon Mountain Road.
The resident says the number of parking spaces planned for it is “insufficient”.
At the top of Compass Point Way there’s parking available on one side only and a time zone on the other, he says.
“Come the weekend there’s another 20 car parks taken.
“The issue is when people are coming off the ferry and trying to leave … and then people coming to the ferry parking on the road at peak time, plus people trying to get out of the 92 units and each one of those have at least a car and if not two.
“The shopping centre [at the marina] has only got its own car parks and you can’t park there full-time.
“Parking by the ferry is chocka. The concern most of us have got is the traffic won’t be able to cope.”
The resident says he and other locals also oppose the development’s large number of units as they do not think it’s in keeping with the immediate community’s character.
“Most people believe there should be bigger houses and fewer of them.”
A spokesperson for project managers Risland NZ says the site has two existing vehicle crossings on Compass Point Way, both of which will be removed and reinstated to the kerb and berm.
“One new vehicle crossing will be established for the development, with a width of 5.5 metres, which allows for two-way traffic in and out.
“Plans have incorporated Auckland Council’s feedback, which didn’t support two vehicle access points.
“The vehicle access has been assessed by a traffic engineer, who confirms the new vehicle crossing provides lines for clear sight and would have no detrimental impact on general road safety.
“The traffic assessment concludes the traffic engineering effects of the proposal can be accommodated on the road network without compromising its function, capacity, or safety.”
The development will provide two parking spaces for each of the three- and four- bedroom homes and one parking space for each of the two-bedroom homes.
“A range of high-end terrace homes is proposed, from two to four bedrooms.
“The three-bedroom homes will be approximately 130m2 and the four-bedroom homes approximately 170m2.”
The development’s resource consent application is on hold while the council awaits further information.






